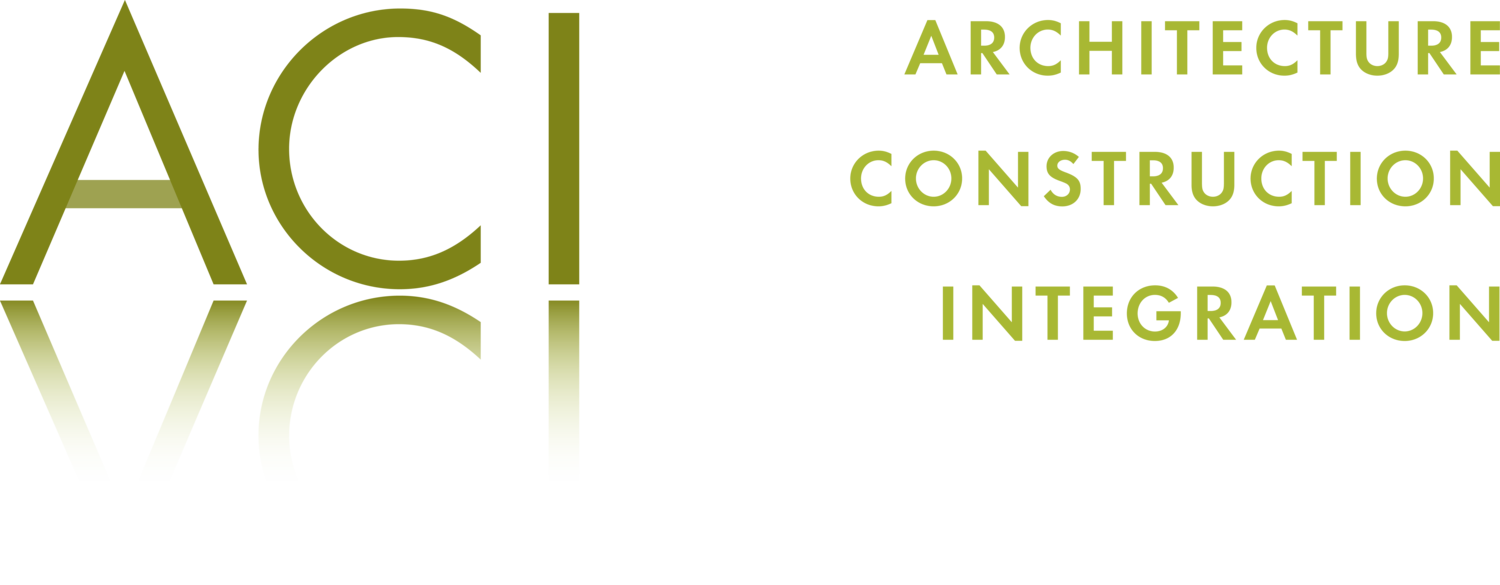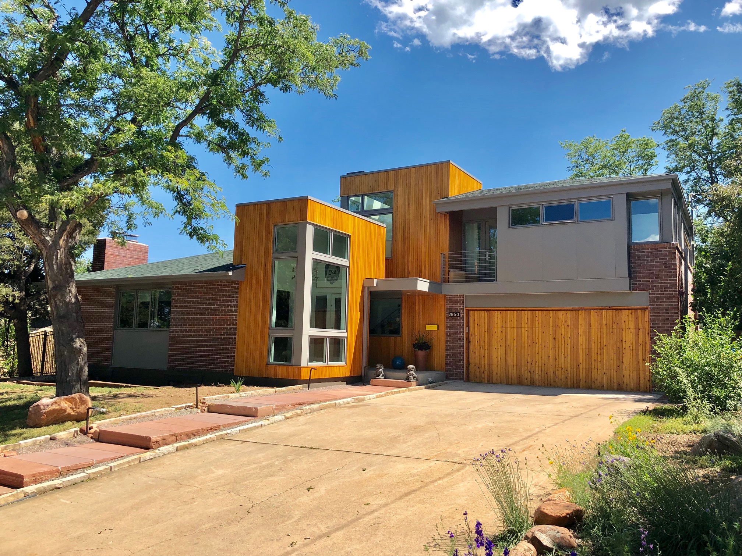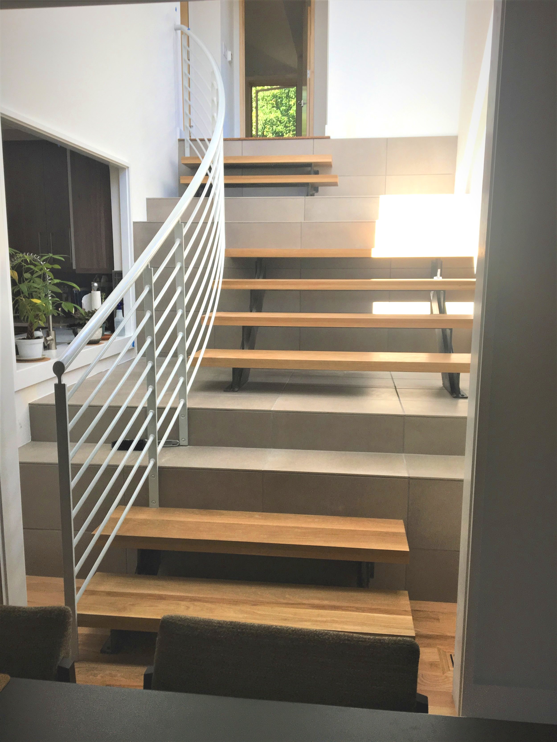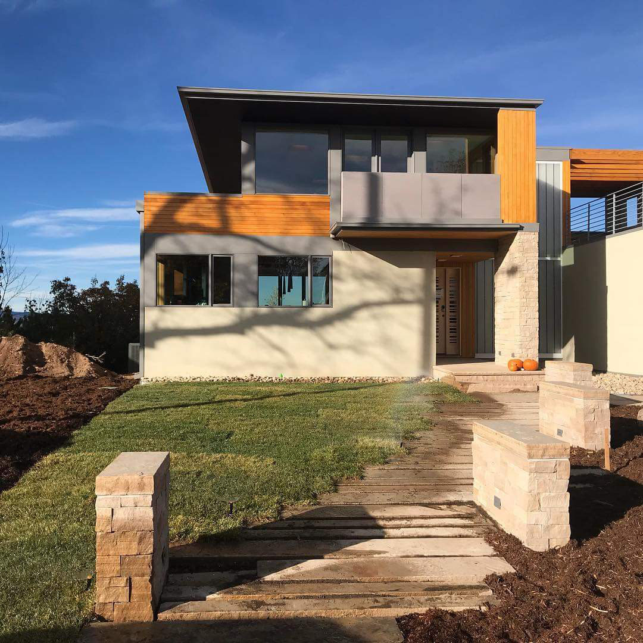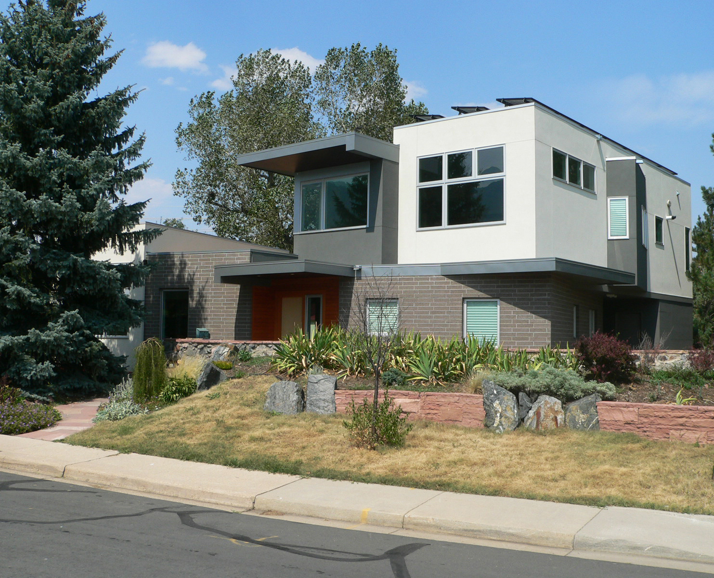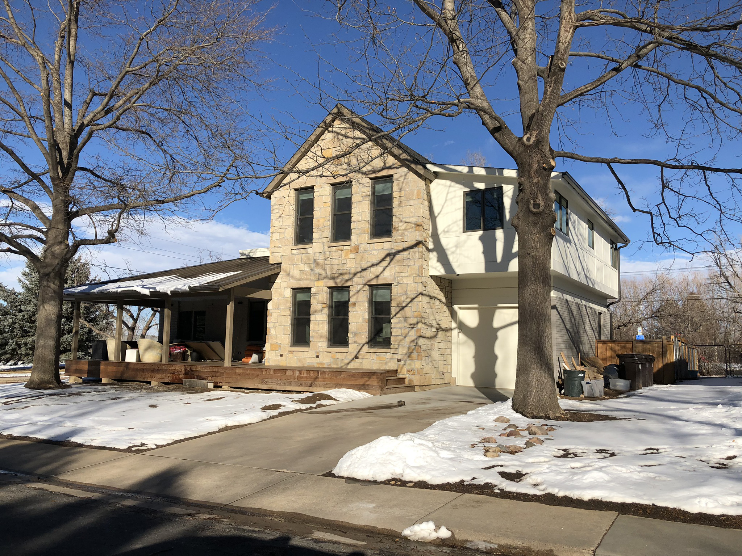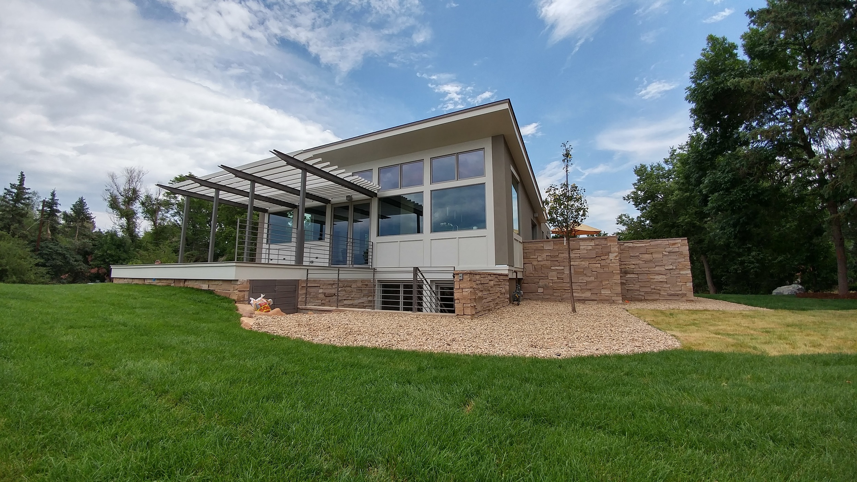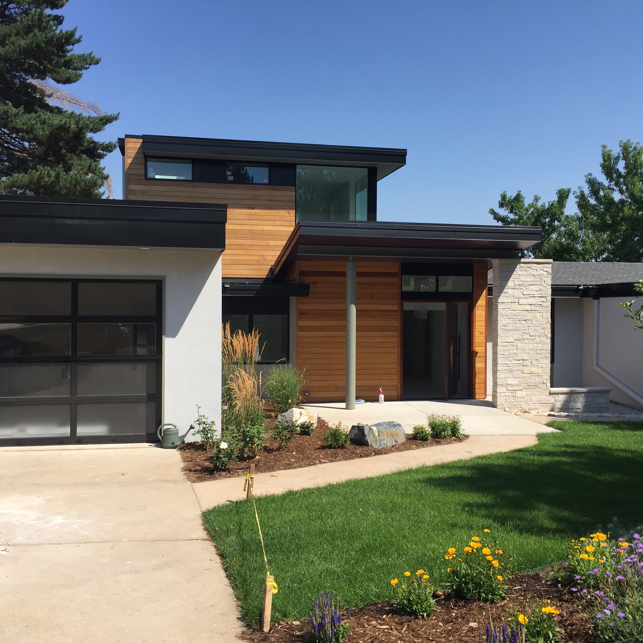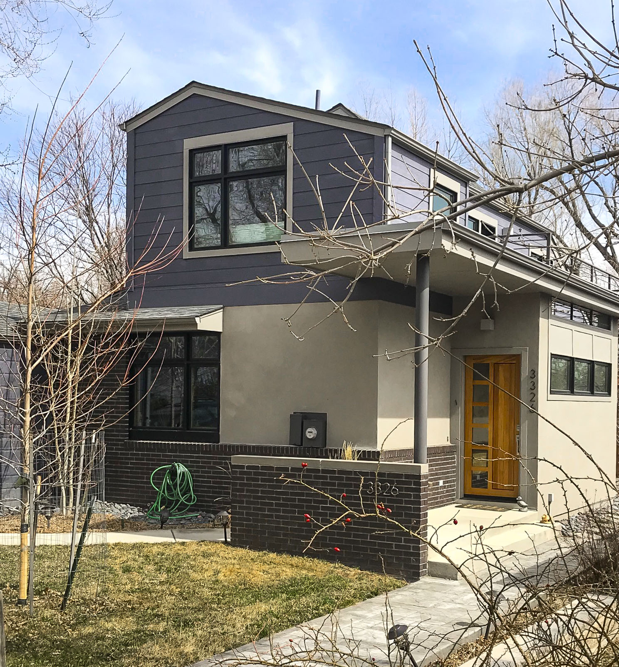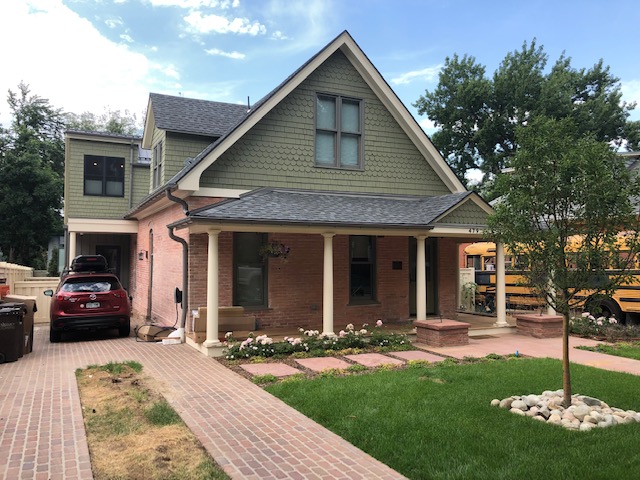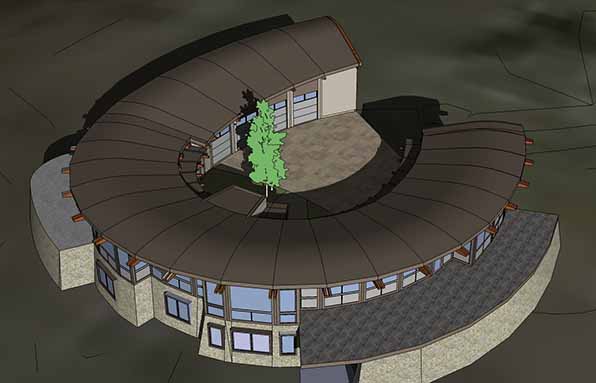Stanford Avenue Residence
Boulder, CO
Addition / Renovation / Residential
Under Construction
Ranch homes in South Boulder are a dime a dozen. The owners of this home wanted to add a master suite and give their home a facelift. Our design places the new master suite over the existing garage. Other features include a new front entry, mudroom, backyard balcony, gas fireplace, and a custom staircase.
Building Stats After Renovation & Addition
2 story Modern home with 2,808SF / Estimated construction completion in 2018
Featuring: 4 Bedrooms, 4 Bathrooms, Kitchen, Dining Room, Living Room, Entry Foyer, Master Bedroom Deck, Laundry Room, Mudroom, & 2 Car Garage
Original Building Stats
1 story Builder Home built in 1961 with 2,154SF
Featuring: 2 Bedrooms, 2 Bathroom, Living Room, Kitchen, Dining Room, Laundry Room, & 2 Car Garage
The location of the new stairs would have resulted in losing the only window in the kitchen that could see out to the front yard. The stair case was meticulously designed so that this visibility was retained.
This goal was achieved by mixing two different stair construction types. Steel framed open risers allow the owners to see anyone approaching their front door. While closed riser sections allow for storage space under the stairs. This storage is accessed through the garage.
