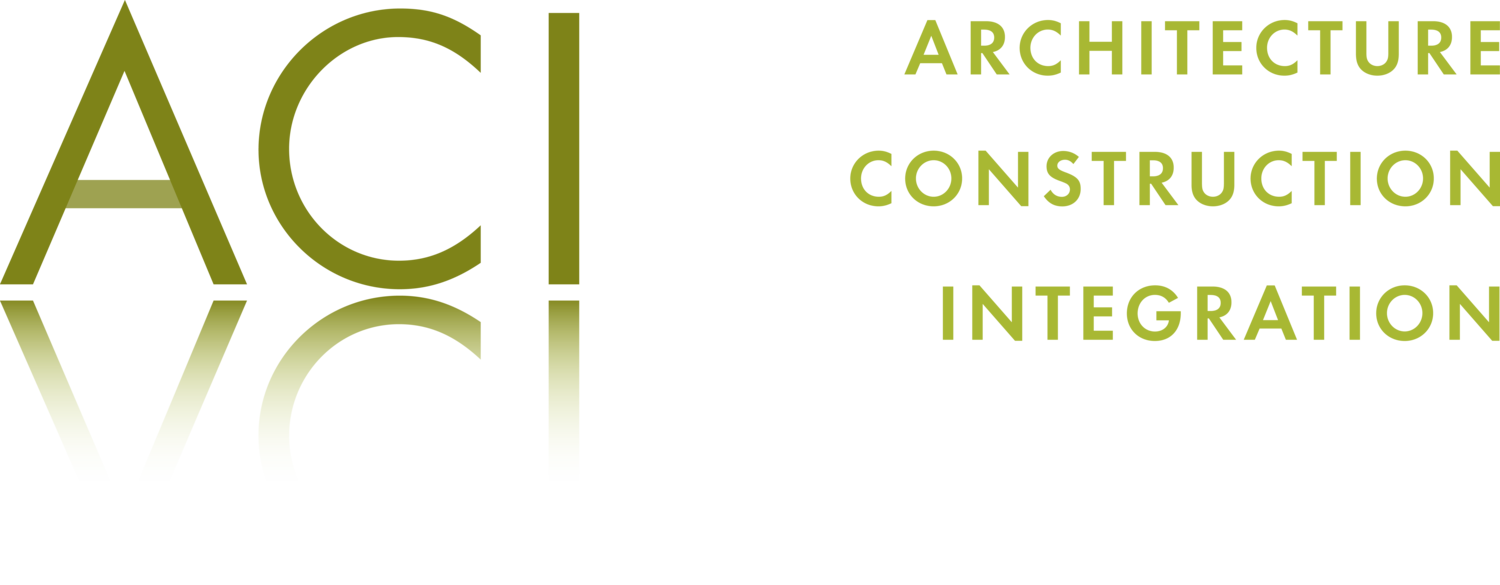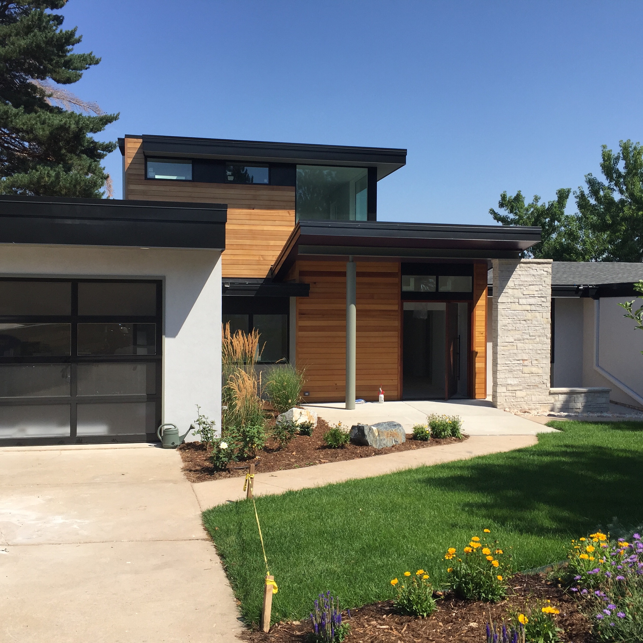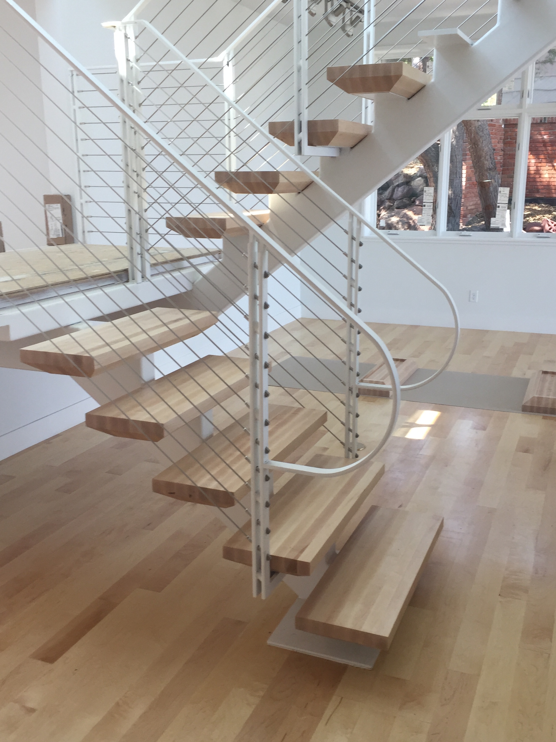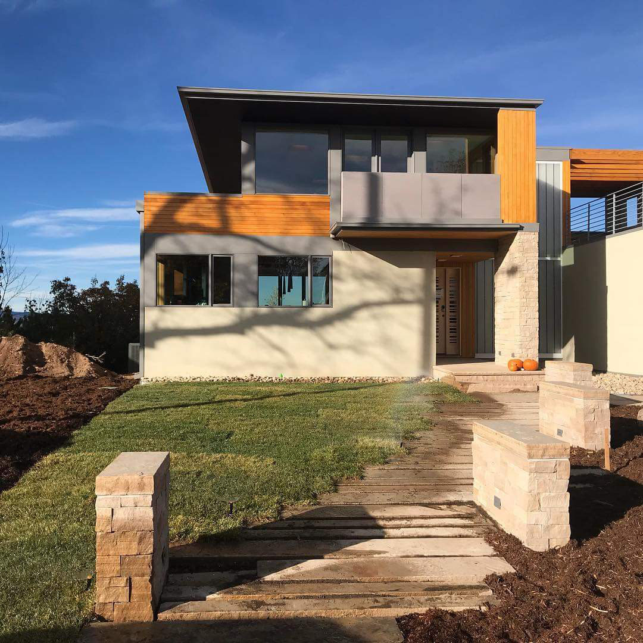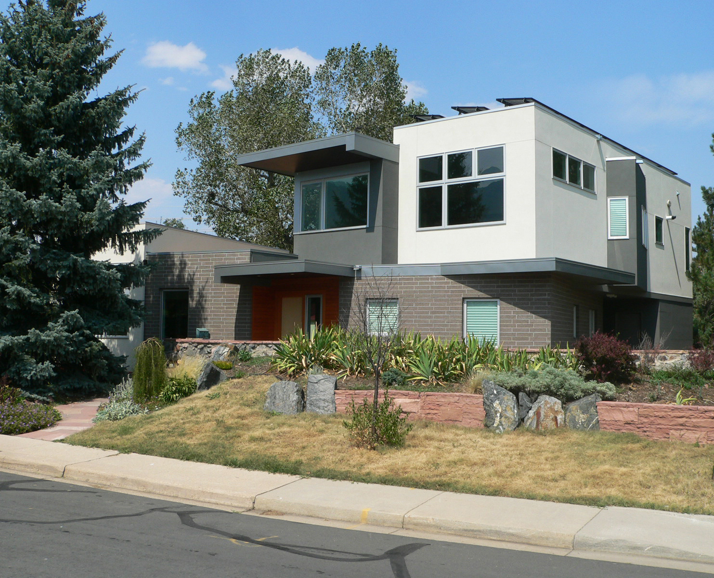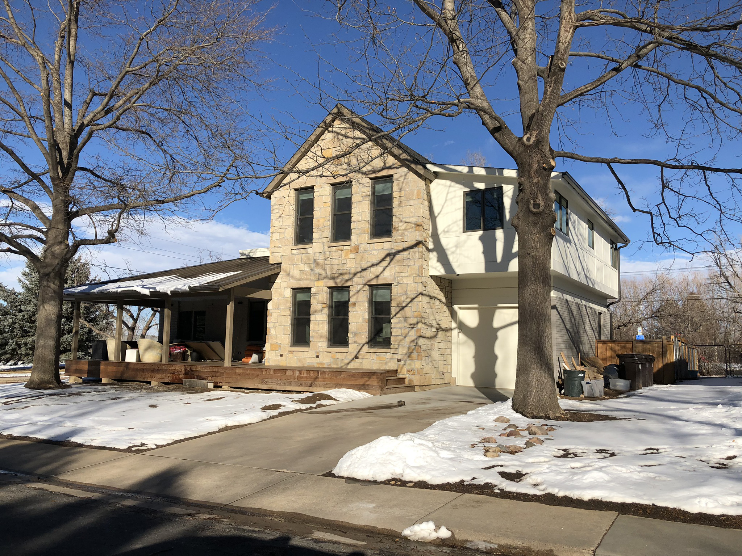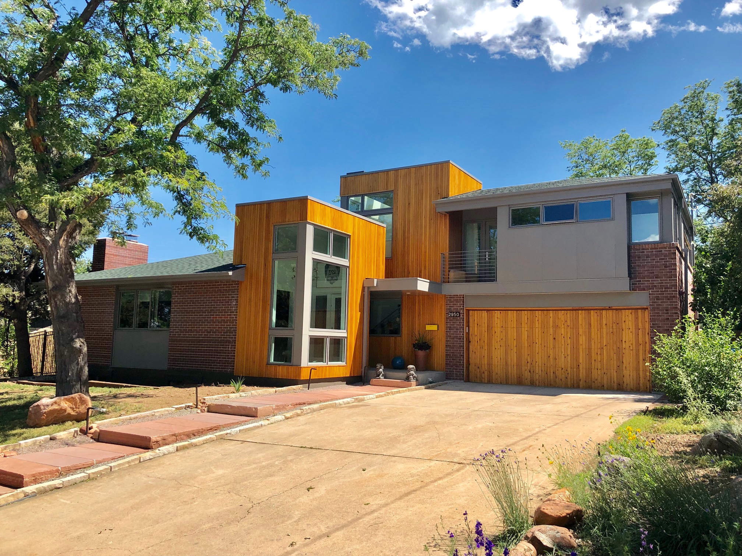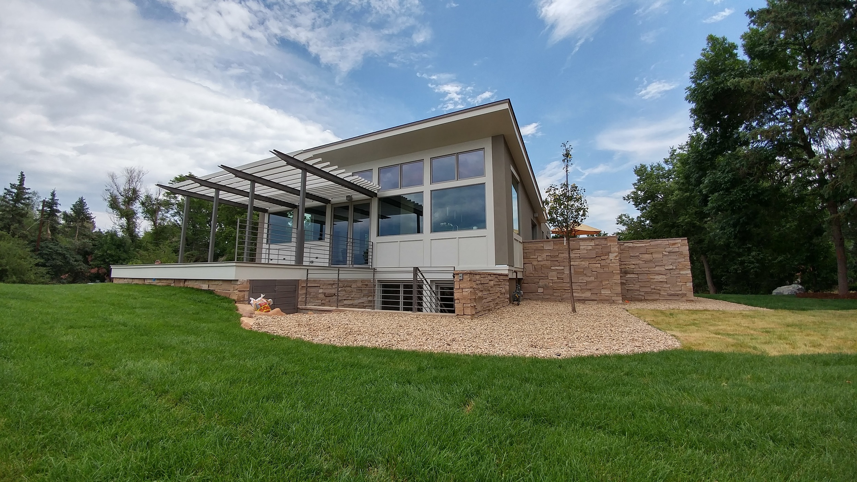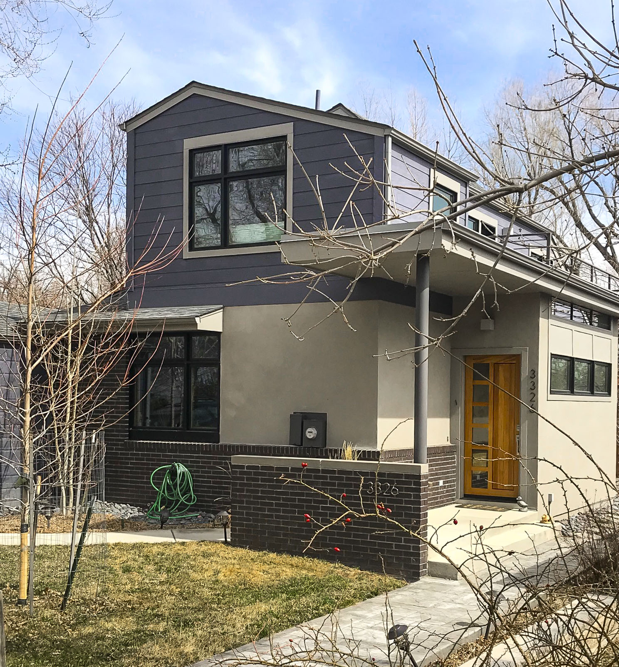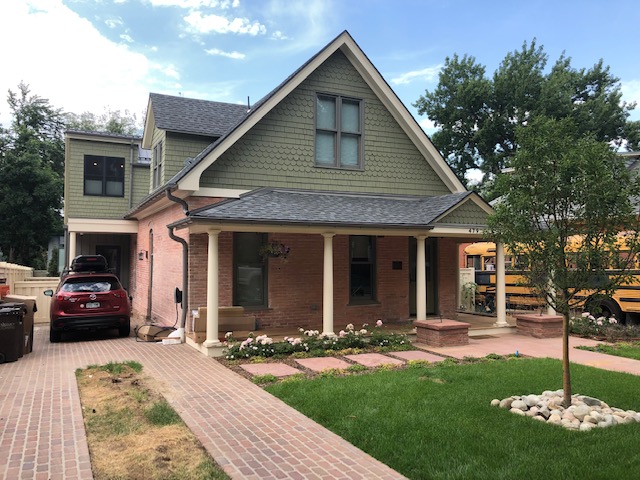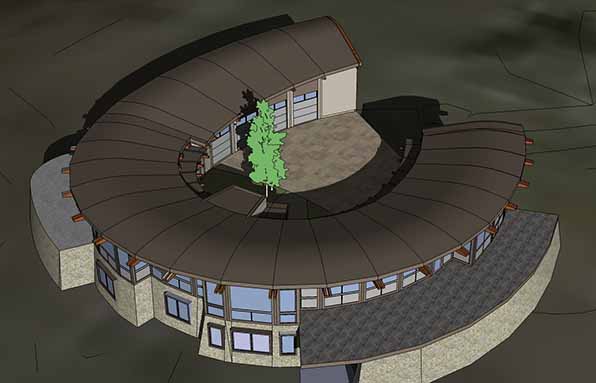Vassar Residence
Boulder, CO
Addition / Renovation / Residential
This project is a radical re-imaging of a 1960's walk-out ranch on Vassar Drive in South Boulder. The original house had suffered from a number of unfortunate additions and the challenge of this project was removing and repairing the house from those intrusions as well as adding a new second story. With spectacular, north-facing views, the new house has a large expanse of glass and shaded deck that takes advantage of those uninterrupted views.
Building Stats After Renovation & Addition
3 story Modern home built in 2017 with 4,409SF
Featuring: 5 Bedrooms, 5.5 Bathrooms, Living Room, Kitchen, Dining Room, 2 Fireplaces, Porch with a Panoramic floor-to-ceiling Folding Glass Door, Custom Steel Stairs and Wood Treads, Office, Mudroom, Family Room, Laundry Room, Kitchenette, & 2 Car Garage
Note: This home includes an official ADU.
Original Building Stats
2 story Ranch house built in 1955 with 4,828SF
Featuring: 4 Bedrooms, 2 Bathrooms, Living Room, Kitchen, Dining Room, Family Room, Laundry Room, 2 Car Garage, & Finished Basement
