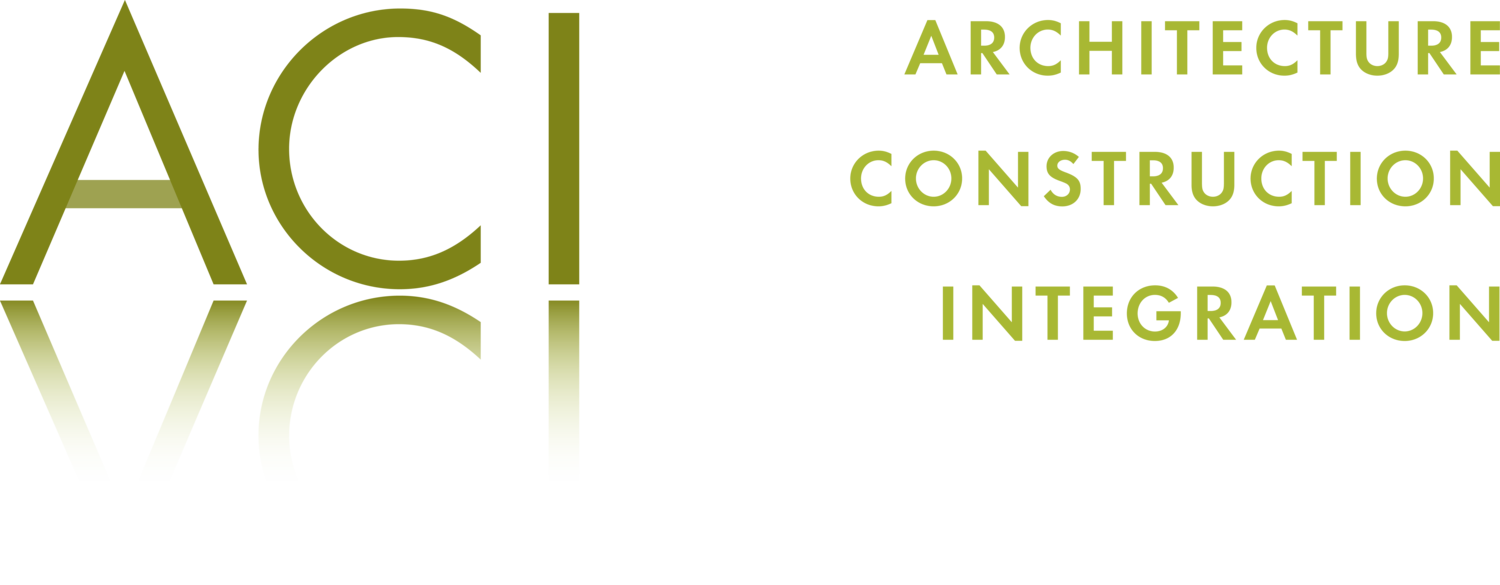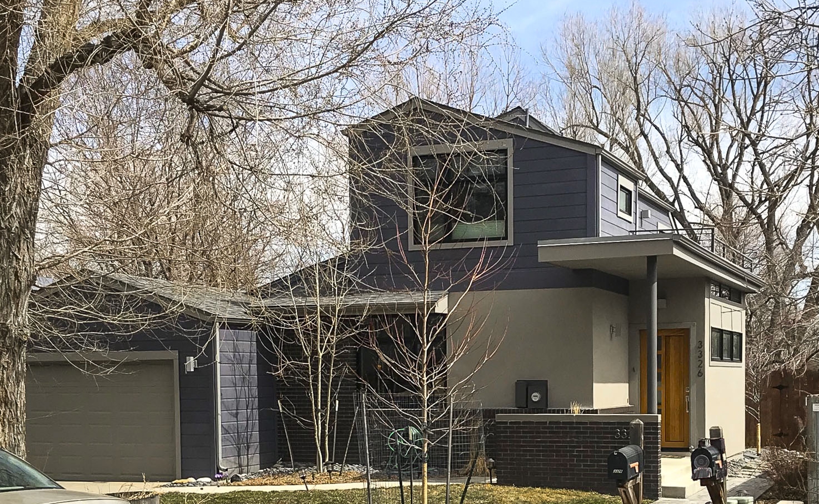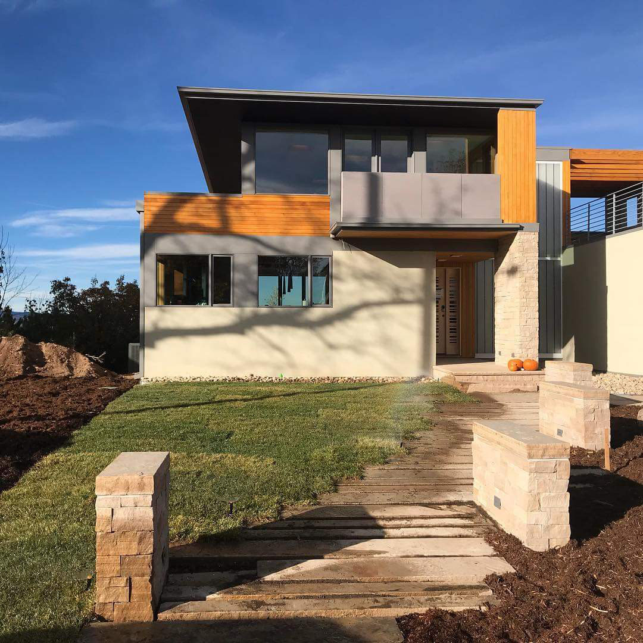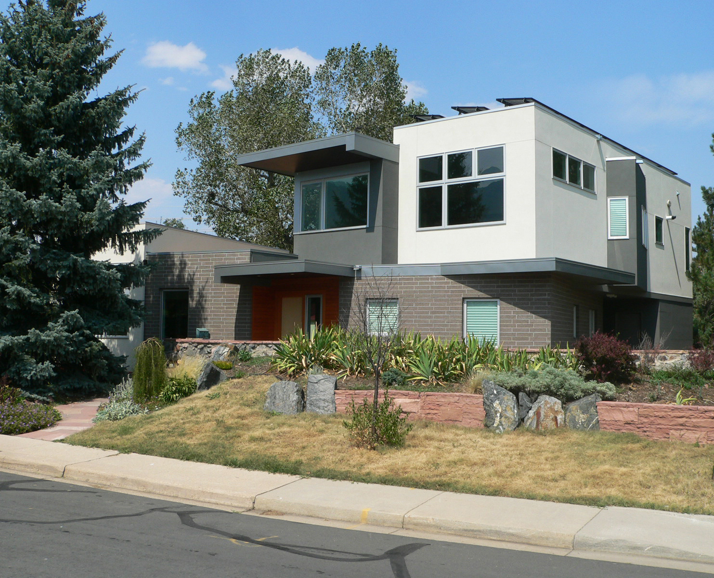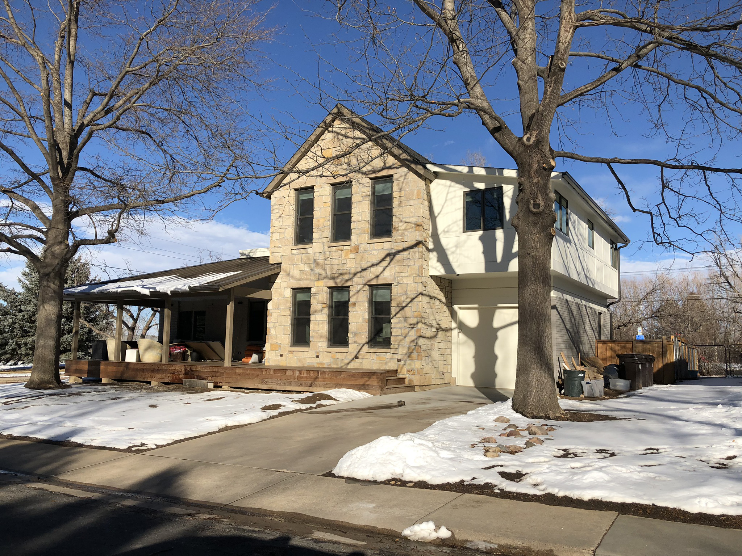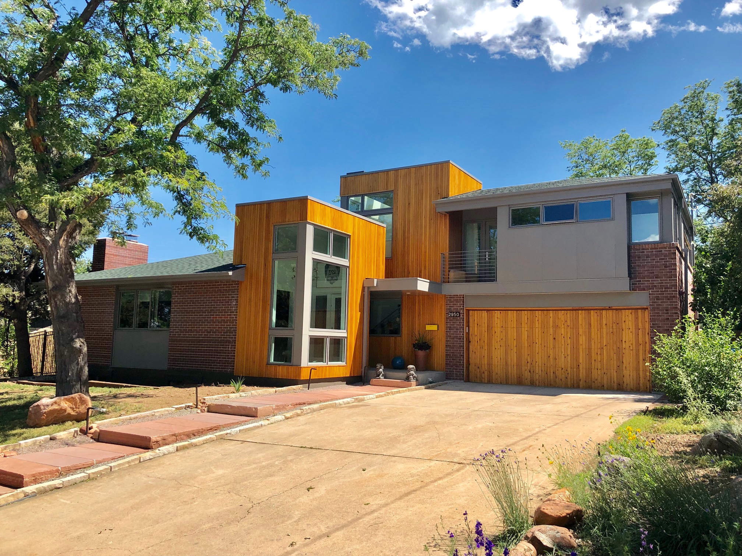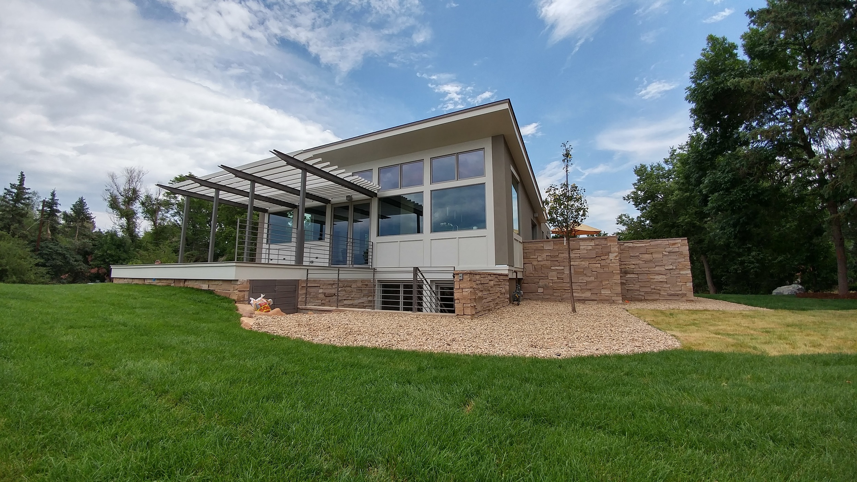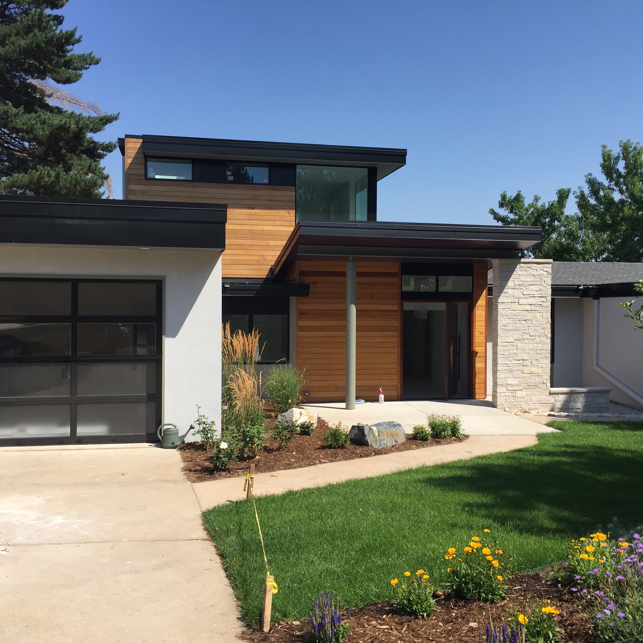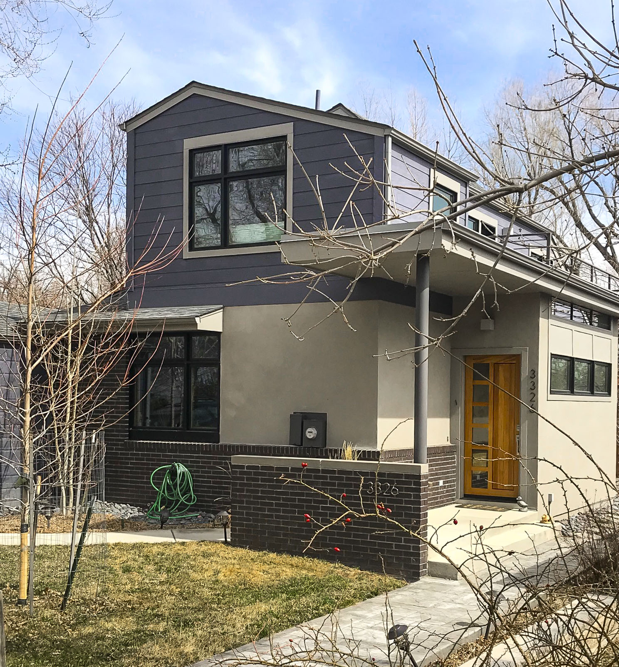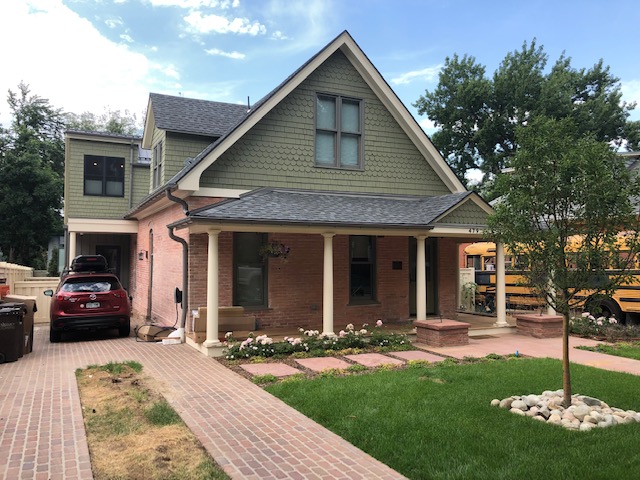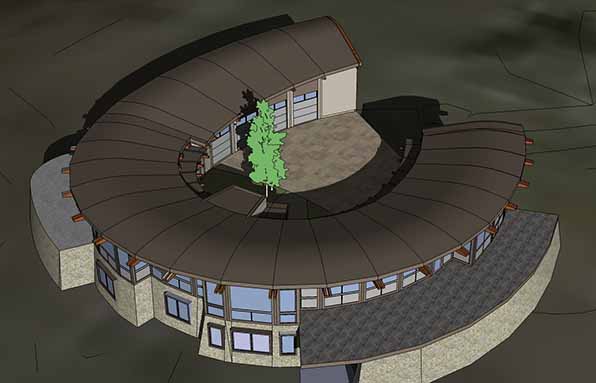16th Street Residence
Boulder, CO
Addition / Renovation / Residential
The owners of this home had just started a new phase of their lives. Recently retired, they were looking to update their home so that it better suited their lifestyle. The main goals of this renovation were to create a more welcoming and practical front entry, expand the kitchen, create an open concept floor plan, update the master suite, and maximize their view of the Flatirons.
Building Stats After Renovation & Addition
3 story Modern home built in 2015 with 3,057SF
Featuring: 4 Bedrooms, 3 Bathrooms, Living Room, Kitchen, Dining Room, Entry Foyer, Master Bedroom Patio, Laundry Room, Mudroom, & 2 Car Garage
Original Building Stats
3 story Builder Home built in 1984 with 2,100SF
Featuring: 4 Bedrooms, 3 Bathroom, Living Room, Kitchen, Dining Room, Laundry Room, & 2 Car Garage
