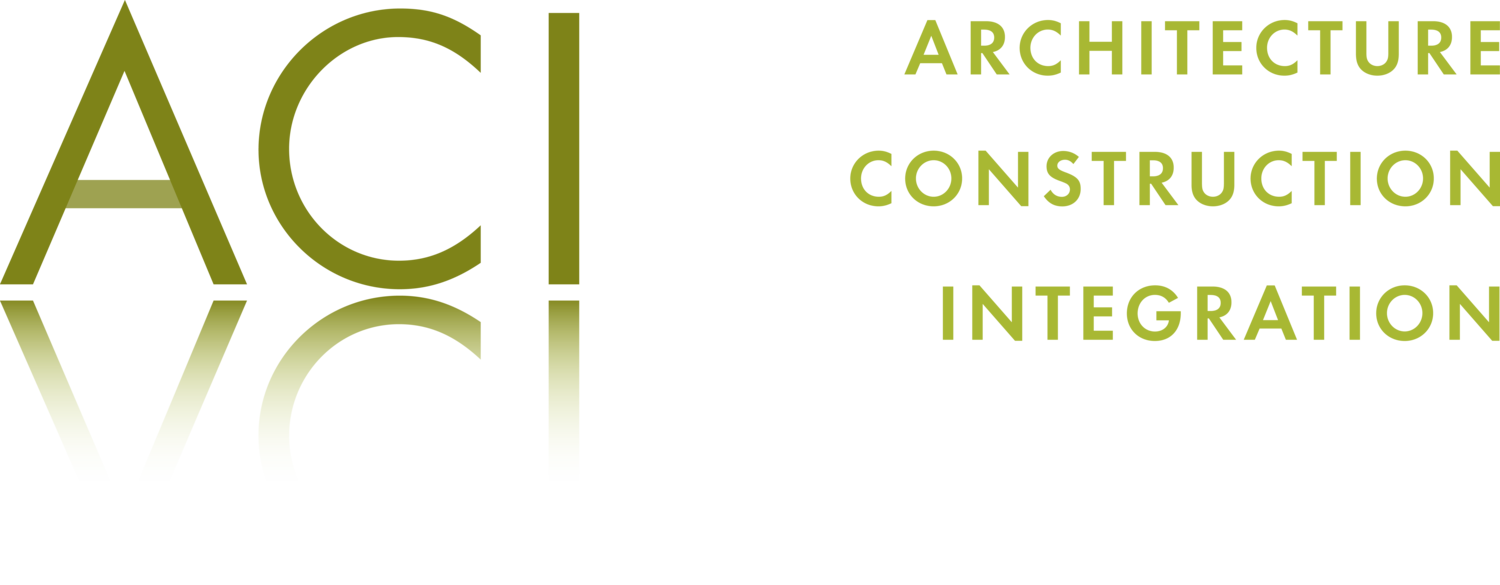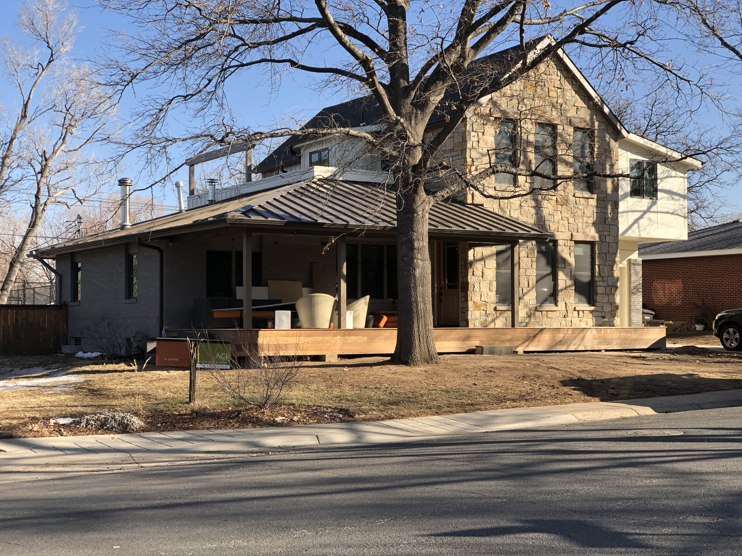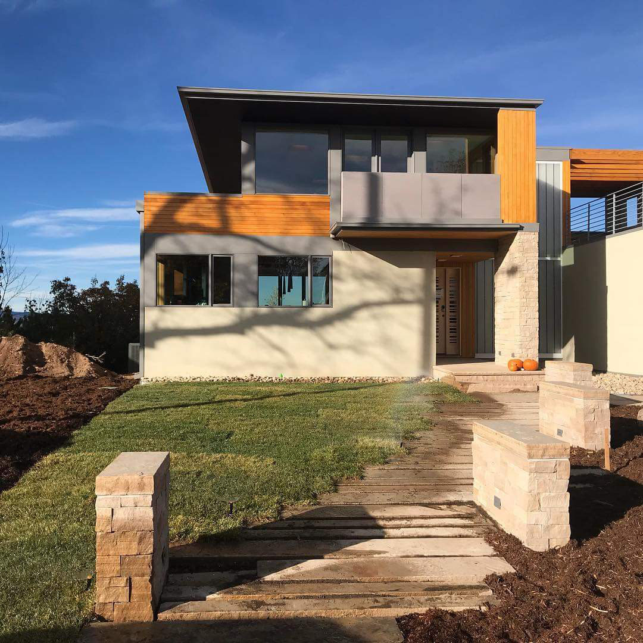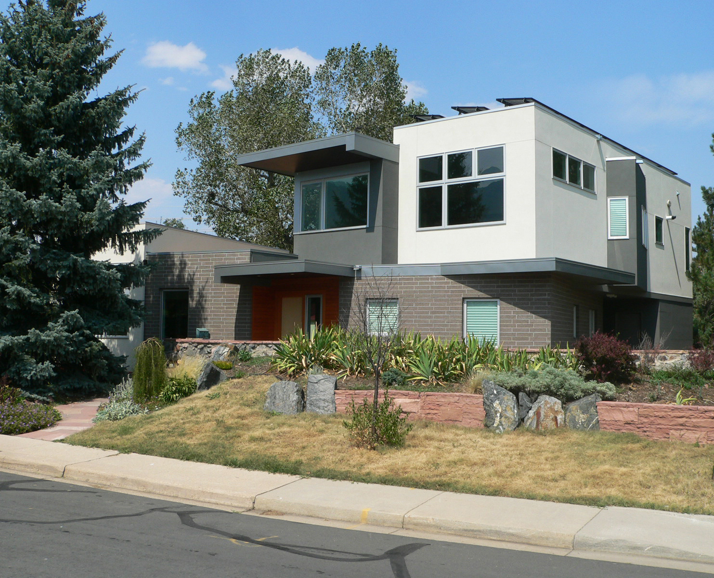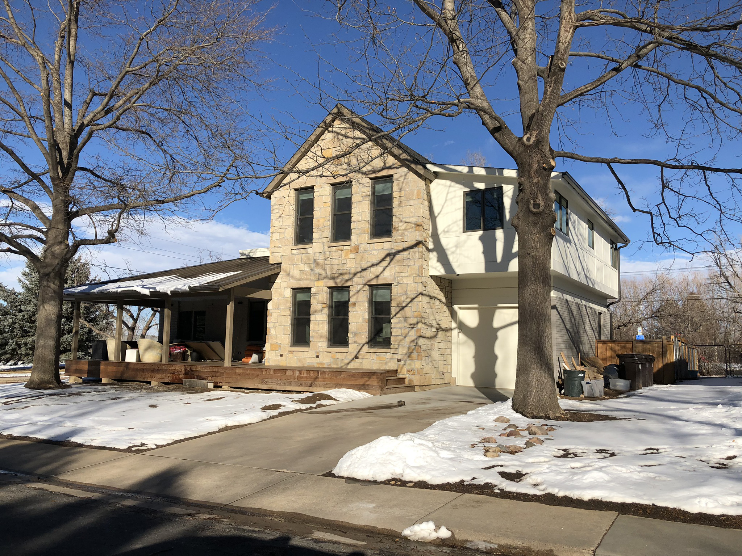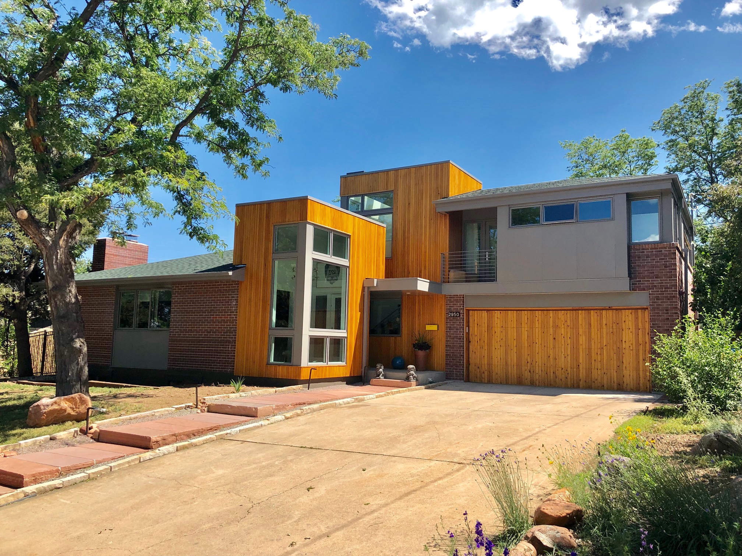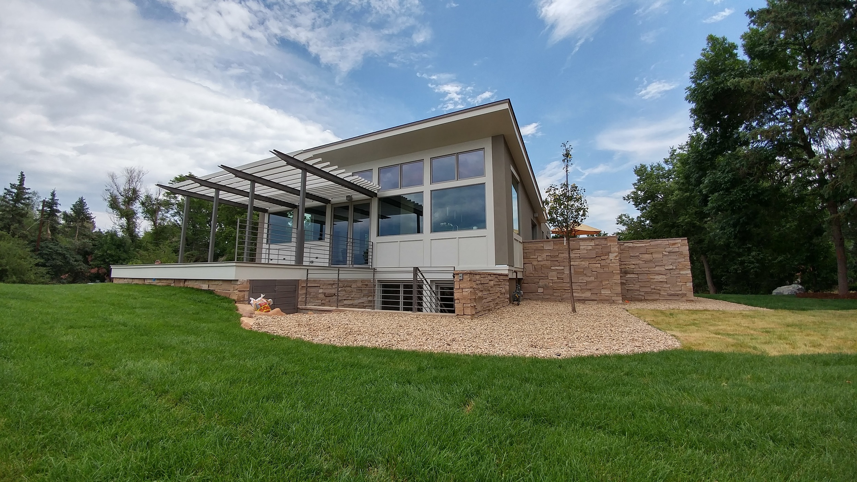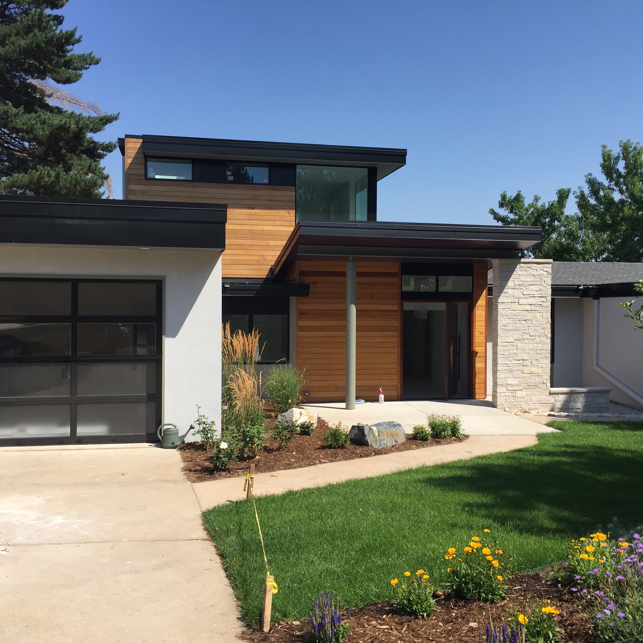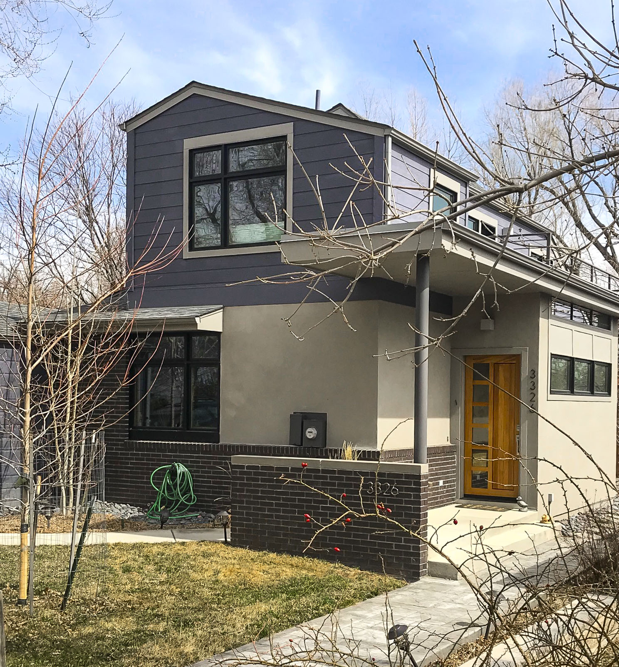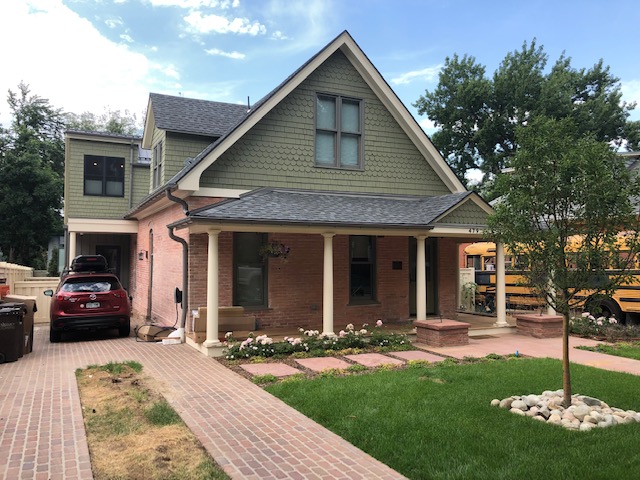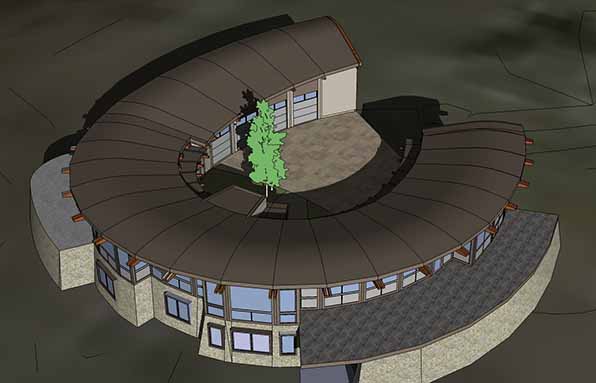Martin Park Residence
Boulder, CO
Addition / Renovation / Residential
Under Construction
Located across the street from Martin Park in the Martin Acres neighborhood, this home was an uninspiring single story built in the 1950's. The owners needed more space and a floor plan that better suited their lifestyle. They also wanted their home to have a traditional and inviting aesthetic. To achieve this look and feel, we developed a design that blends traditional architectural forms with sleek modern profiles.
Our design adds a full second story which includes 3 bedrooms, a shared bath, a laundry room, and a master suite with a private roof-top deck. For the existing spaces, we re-worked the kitchen and living room layout to allow for an open concept living space that is ideal for entertaining.
Building Stats After Renovation & Addition
2 story Modern home with 3,640SF / Estimated construction completion in 2018
Featuring: 6 Bedrooms, 4 Bathrooms, Living Room, Kitchen, Dining Room, Entry Foyer, Master Bedroom Deck, Laundry Room, & 1 Car Garage
Original Building Stats
1 story Builder home built in 1956 with 2,374SF
Featuring: 3 Bedrooms, 2 Bathroom, Living Room, Kitchen, Dining Room, Laundry Room, & 1 Car Garage
