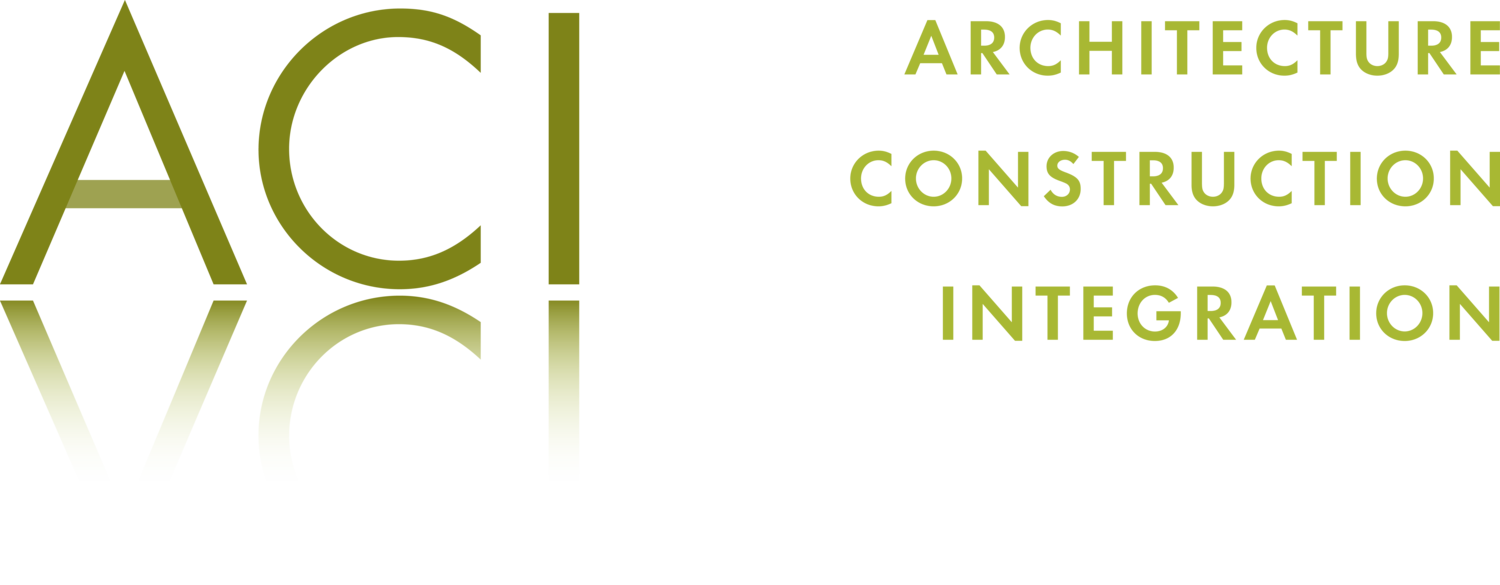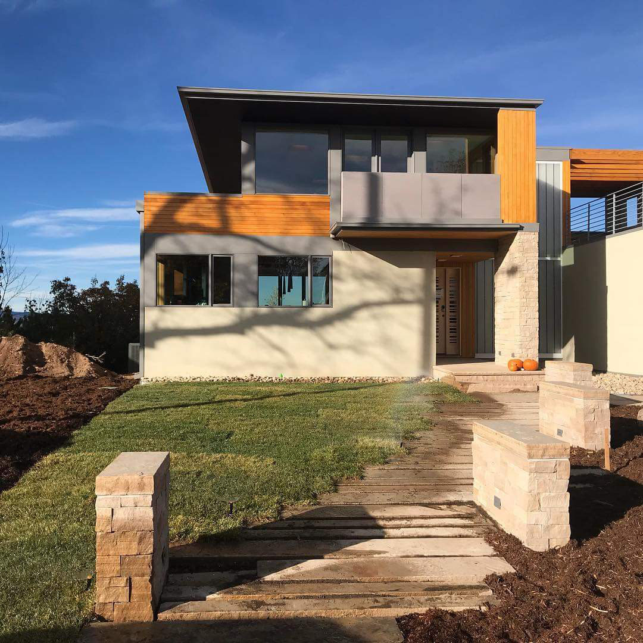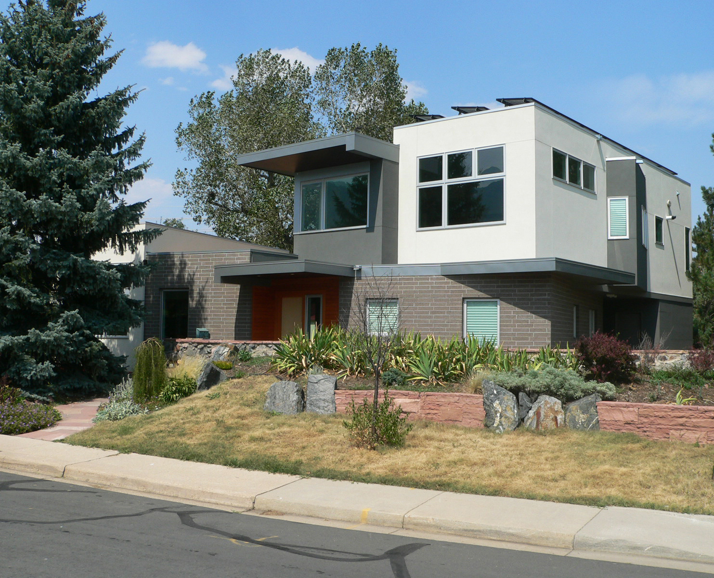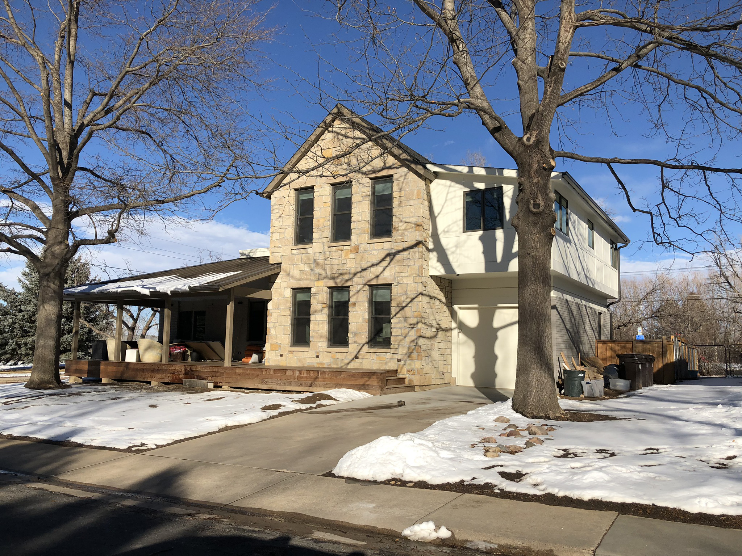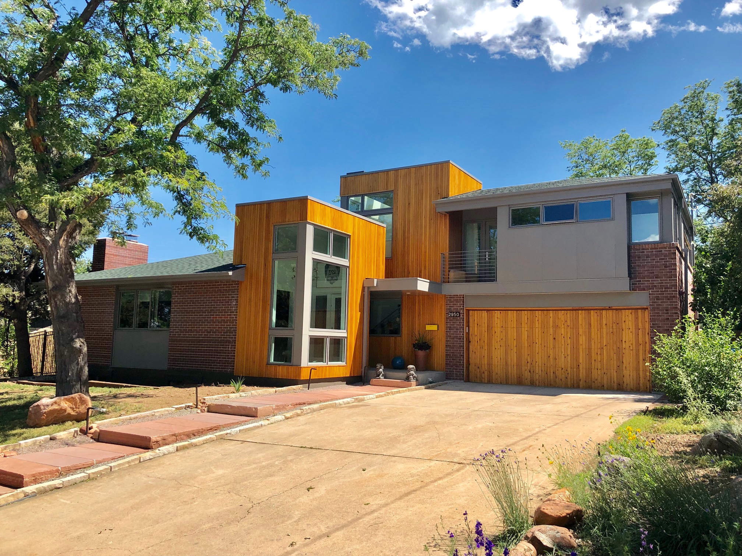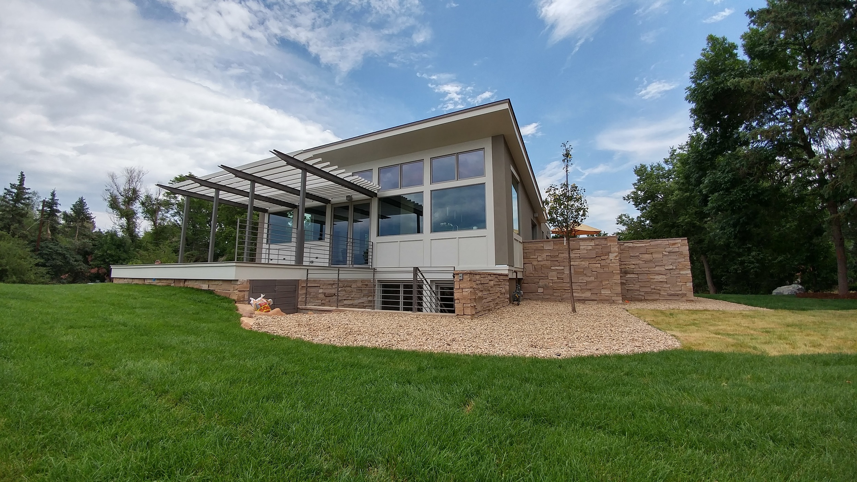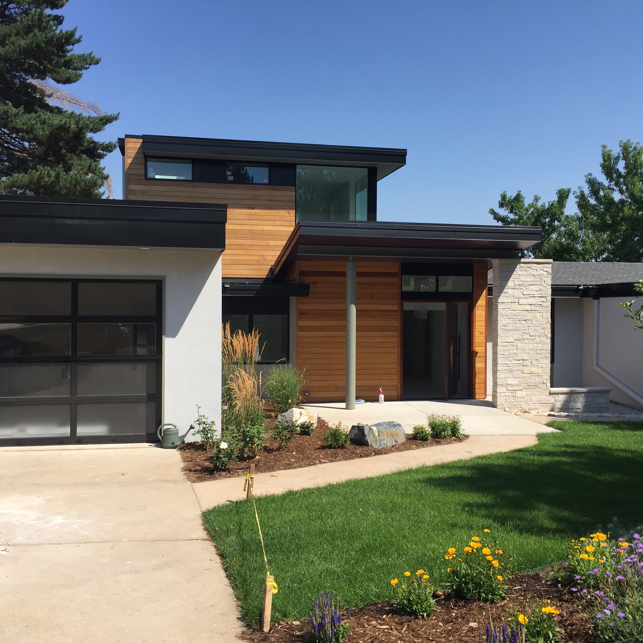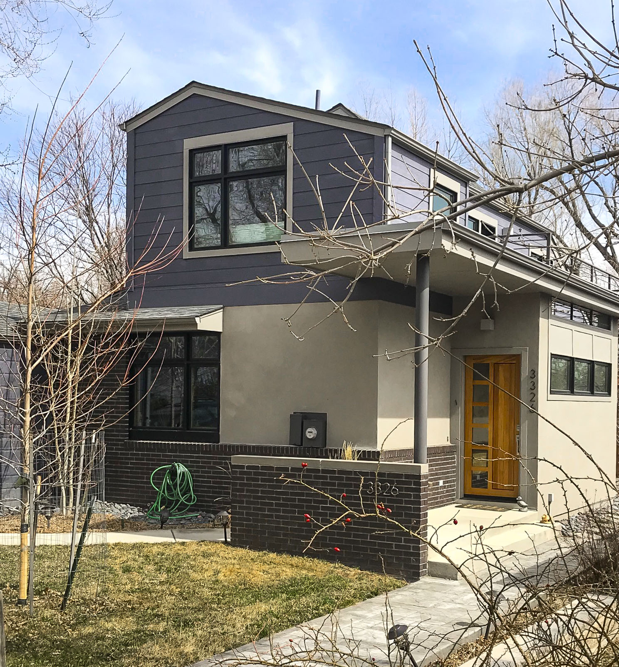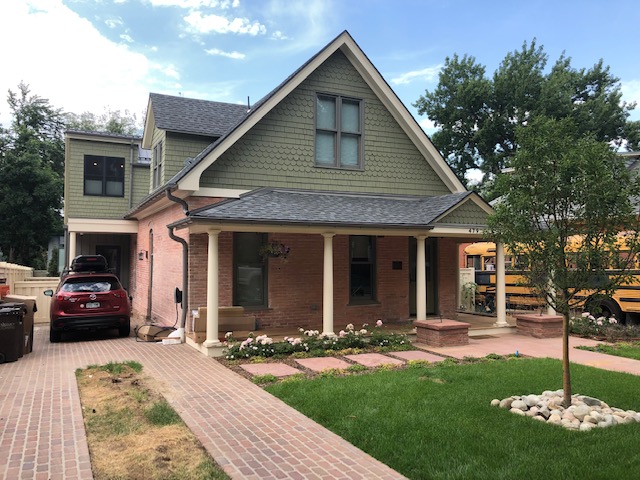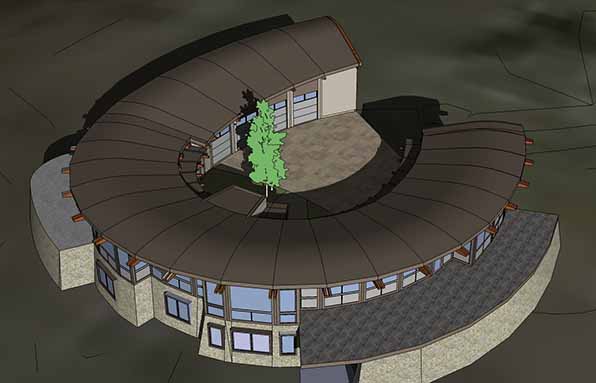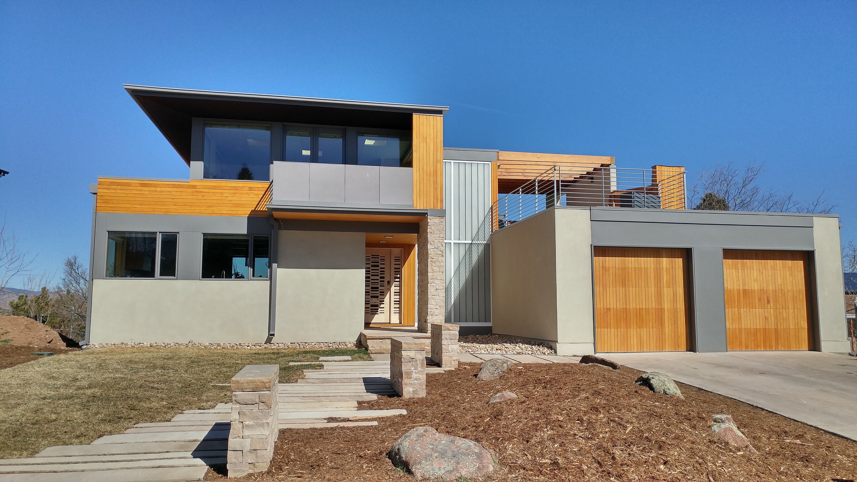
Upper Vassar Residence
Boulder, CO
Addition / Renovation / Residential
With stunning views of Boulder's Flatirons, this new addition and renovation is designed to take the up-most advantage of its expansive north-west vista. Currently under construction, we will update this page shortly with more information and details as the project progresses.

Building Stats After Renovation & Addition
3 story Modern home built in 2018 with 3,571SF
Featuring: 5 Bedrooms, 4.5 Bathrooms, Living Room, Kitchen, Dining Room, Back Porch with a Panoramic floor-to-ceiling Folding Glass Door, Loft, Rooftop Deck, Office, Laundry Room, Mudroom, Basement Family Room, Basement Kitchenette, & Wine Cellar
Original Building Stats
1 story Ranch-house built in 1965 with 1,795SF
Featuring: 3 Bedrooms, 2 Bathrooms, Living Room, Kitchen, Dining Room, 2 Car Garage, & Unfinished Basement

Before






Kitchen
Bonus Content: An all weather construction time-lapse camera is our newest office toy! We have grand plans to capture some outstanding construction progress videos in the future. But to get our feet wet with this new tech, we chose to record the peaceful progression of sunlight through the loft at our Upper Vassar Residence.
