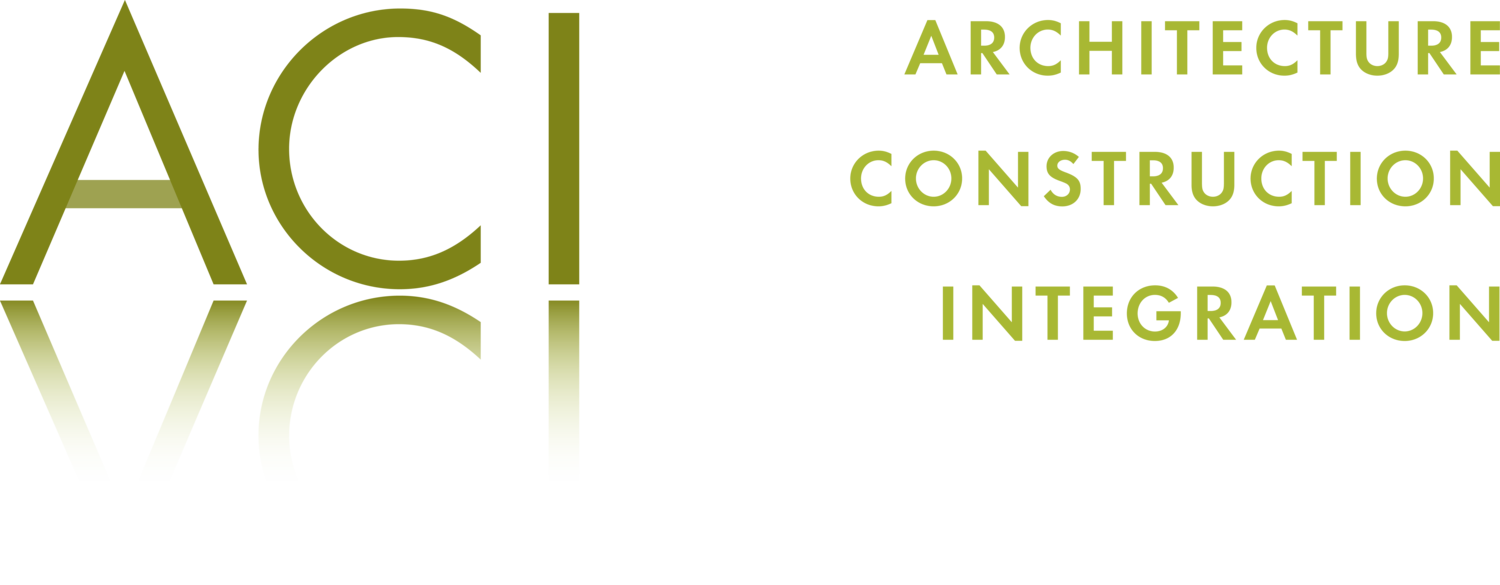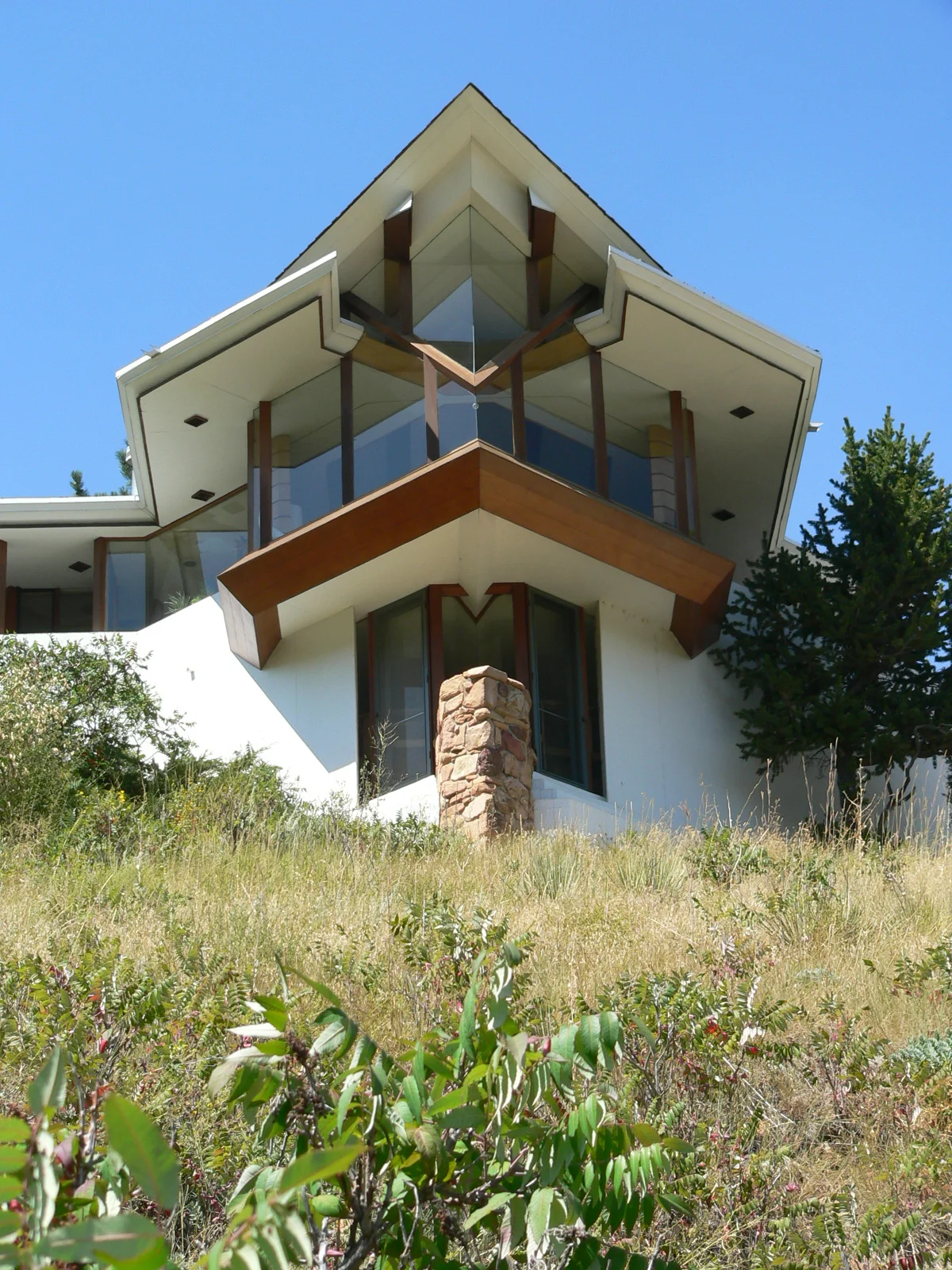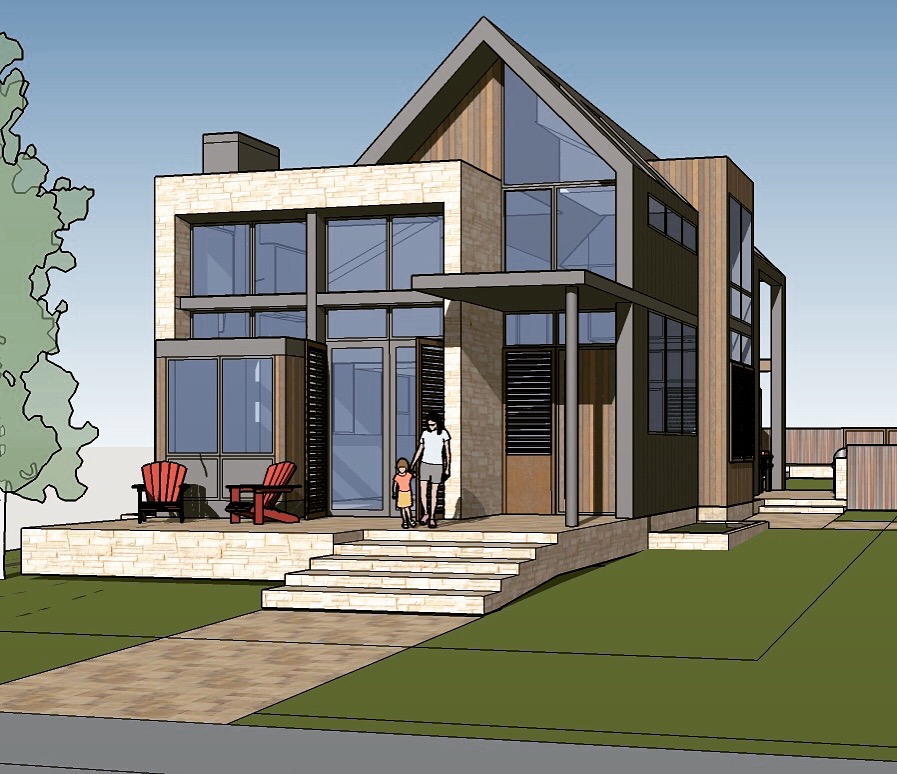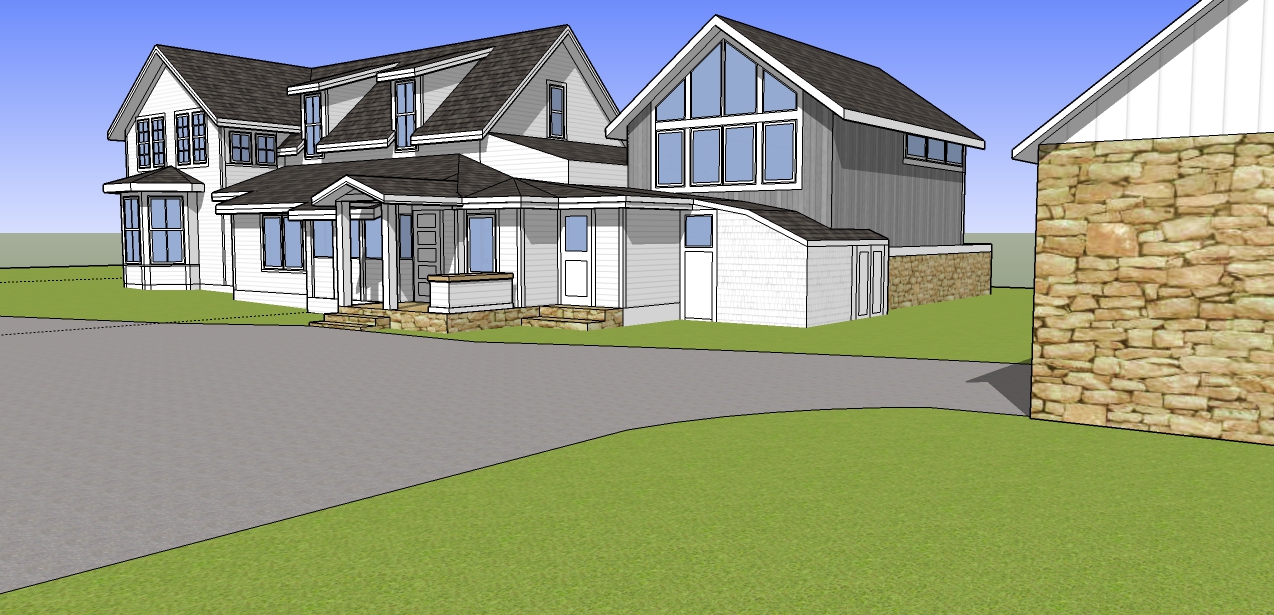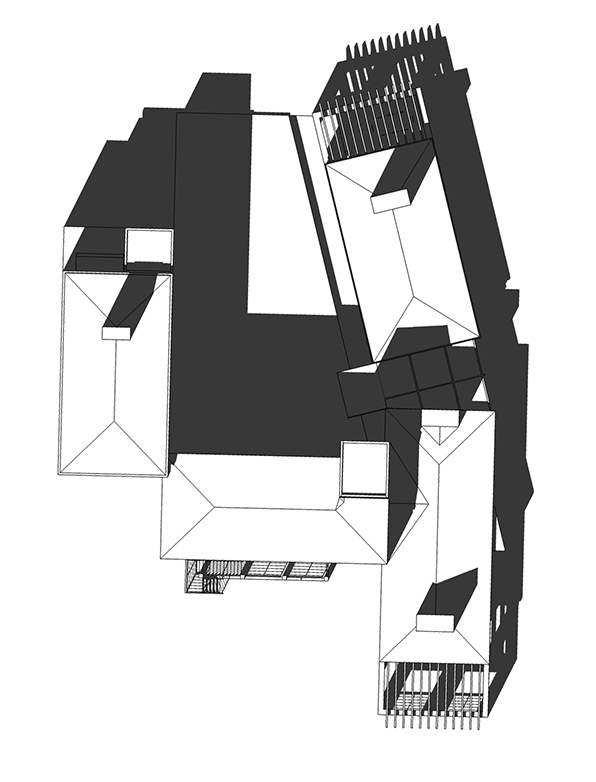a lot of new projects in various stages of design, permitting and construction
Charles Haertling, Part One
I’ve written quite a bit about Boulder architect Charles Haertling over the nearly 20 years that I have lived in Boulder. His work has been a revelation and inspiration, a gentle reminder from the past to always seek out invention and never fall back to simplistic solutions. This Fall, I have been engaged by a property owner to actually do some work on one of Haertling’s houses, the Matheson House, high atop Marshall Mesa in South Boulder.
Projects in development
We have a number of interesting projects in process right now - great clients, great sites.
The image above is for a new house for a young couple in the Newlands section of North Boulder. It sits on a challenging corner lot with significant zoning restrictions. The rear of the lot has great views of the Mt. Sanitas foothills and the new house is designed to take advantage of those views while still engaging the surrounding neighborhood.
One of the projects that we are working on intermittingly is the renovation and addition to a historic farmhouse in Boulder. The farmhouse consists of an original older section and a number of past additions, including a series of enclosed porches. We are studying the practicality of providing new foundations, stablizing existing conditions and bringing the historic farmhouse into the future.
The projects above and below are in early stages of Schematic Design, both extensive re-ordering of existing houses.
We are taking on a couple of new projects every quarter or so and as long as they all stay in their proper phases, that allows us to have 5-4 projects in construction simultaneously. That allows us to be on site every day on every project - absolutely critical to doing design/build at the level of quality and invention that we think makes is all worth while for ourselves and our clients.
shadow plans
These are shadow plans of buildings currently in design, construction or already built by M. Gerwing Architects and ACI design:build. The shadow plan is an interesting tool for architects.
We used to make these by hand by drawing the roof plan and projecting the shadows for a selected day and time. These images are made from 3D computer models, geo-located, and a day and time selected to best cast shadows that describe the architectural forms.
Seeing a project from above like this is not expressing a desire to see what the project would look like as you jet out of town, but rather the disposition of forms defined by their shadows give us another perspective on the relationships between forms.
I usually find that the similarities of these shadow plans are more indicative of an architect's style than looking at exterior or interior images might reveal
