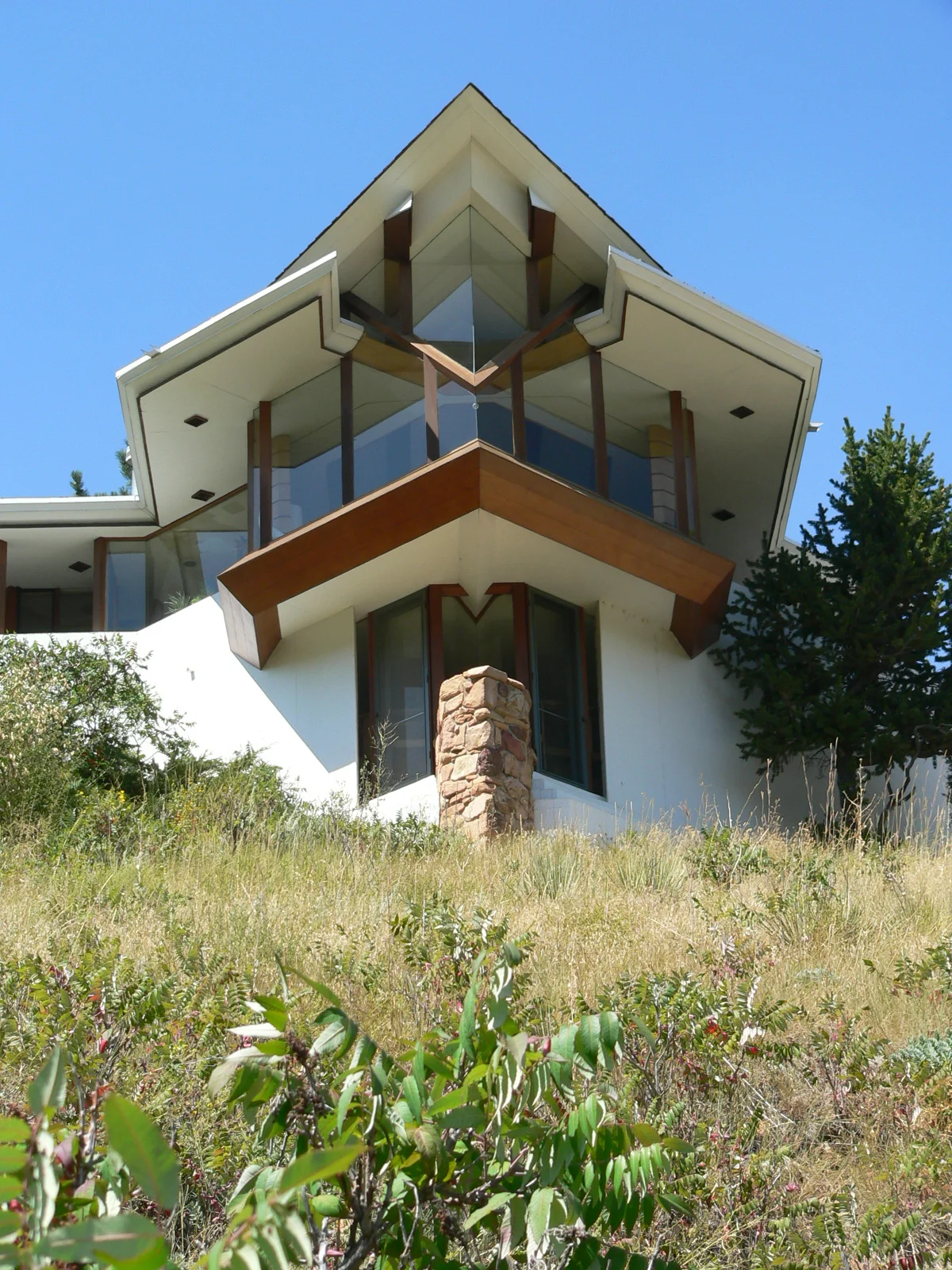Charles Haertling
I’ve written quite a bit about Boulder architect Charles Haertling over the nearly 20 years that I have lived in Boulder. His work has been a revelation and inspiration, a gentle reminder from the past to always seek out invention and never fall back to simplistic solutions. This Fall, I have been engaged by a property owner to actually do some work on one of Haertling’s houses, the Matheson House, high atop Marshall Mesa in South Boulder.
Our work on that property is fairly straightforward - bring the house into the next century, retaining as much as possible of the design and its intent. And I think we are crafting a series of solutions that are very respectful and sympathetic to the existing house and we are altering very, very little of the original building. A light touch is what is called for in this case.
All of this work of course has prompted me to once again dive into the work of Charles Haertling and look at it all anew. To that end, I am posting some images and thoughts about his work, largely the remarkable series of single-family houses that he designed in and around Boulder from about 1960 to 1974.
I think you can roughly divide his works into three formal categories based on materials, style and expression - Usonian, reminiscent of Frank Lloyd Wright’s mid-career work; Organic, not too dissimilar to Bruce Goff’s experiments; and Regional Modernist (that might take some explanation).
USONIAN
Willard House, 1963
ORGANIC
Volsky House, 1964, as seen in Life Magazine
REGIONAL MODERNIST
Damman I House, 1966
I will try to expand on these categories in future posts, fleshing out a bit of the history and the intention in each house. Haertling’s work seems to be completely unknown outside of Boulder and it baffles me that work this consistently innovative and thrilling has not garnered more attention. I am especially interested in trying to understand what were the motivations, both Haertling’s and the homeowners, that prompted these unconventional designs.
As our work on the Matheson House progresses, I hope to be able to post not only some images and thoughts about that house as well, but also my impressions and challenges along the way.




